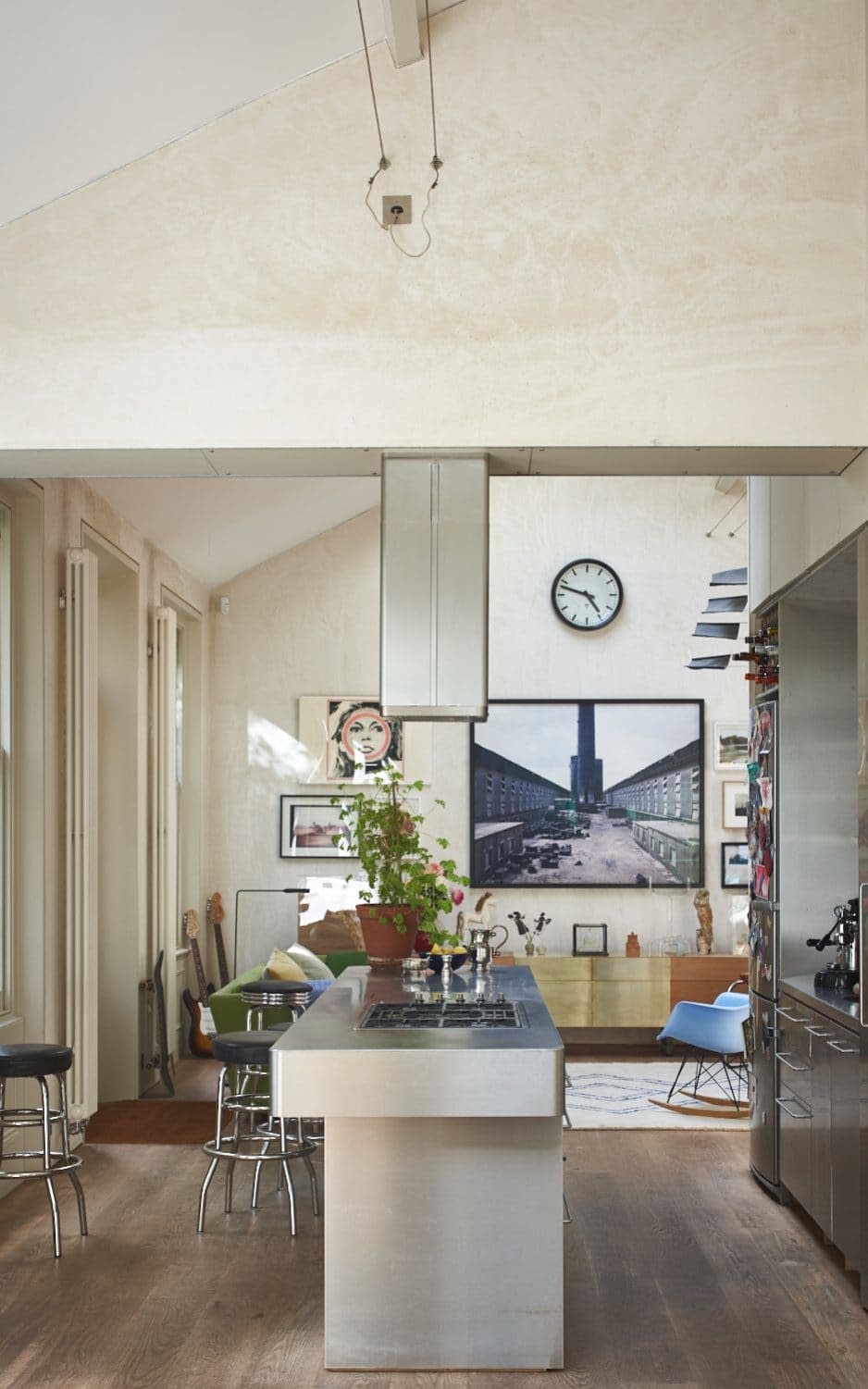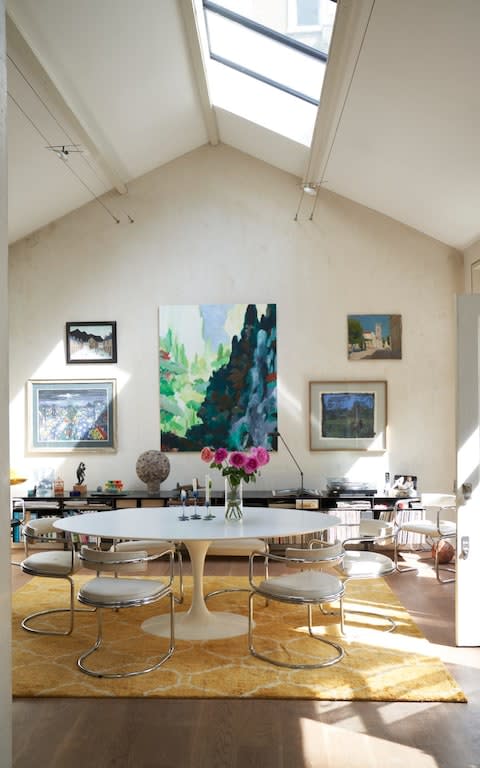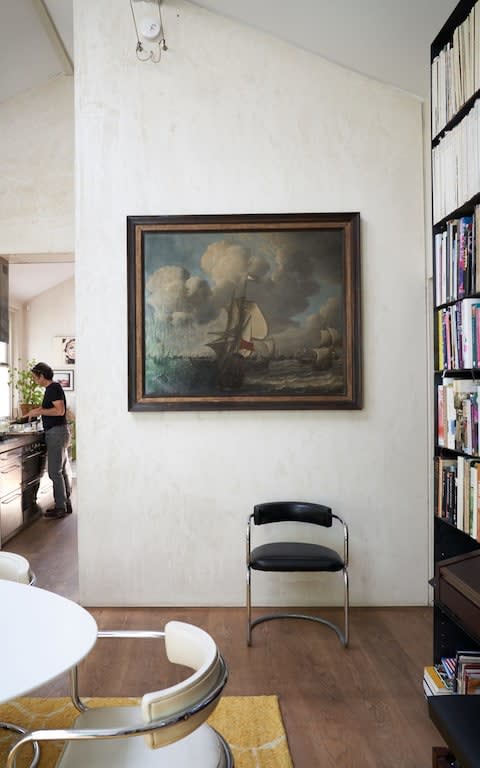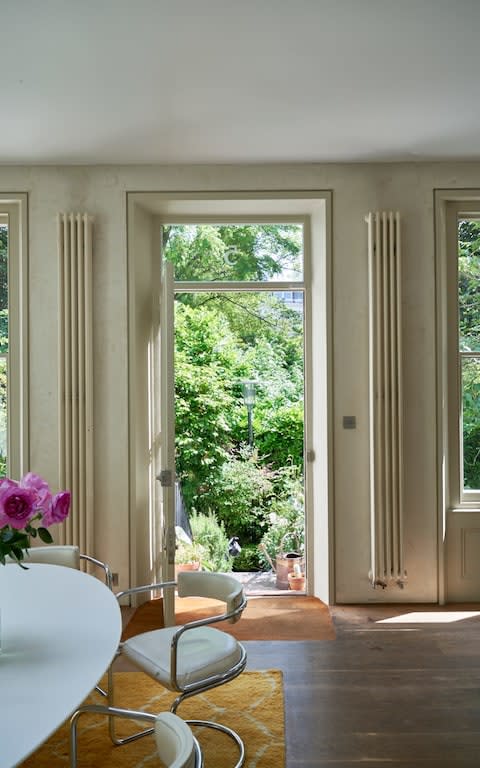Family guy: How a bachelor pad came of age

Walking along a grand South Kensington terrace of tall, white stucco houses, you suddenly spy a narrow gate with a discreet entry keypad, behind which is one of the most beautiful hidden spots in London. A walkway lined with flowering shrubs is overhung by tall trees, and to one side there is a row of flats, also in white stucco, their front steps fringed with pots of herbs. These are the former music rooms and kitchens of the 1870s houses in the terrace behind - and two of them are home to the architect Philip Gumuchdjian, his wife Eliza and their son Oscar.
When Gumuchdjian bought his ground-floor flat in 1992, he was living alone, and, as a bachelor who worked from home, his focus was on the main living area. He stripped away the flat's conventional layout, removing corridors, internal partitions and the false ceilings below its pitched roof, to create an open-plan space with a tiny bedroom and bathroom off it. It was small (500 sq ft) in floor space, but with a soaring 13ft ceiling. His palette was honey-coloured polished-plaster walls, minimalist oak-veneer joinery, a maple floor and a stainless-steel kitchen.

'This layout lasted through my hectic bachelor years, when I lived, worked and entertained in this tiny space,' he says. 'I used it on a rolling 24-hour basis, starting in the early morning when we set up desks for my assistants, which were cleared away in time for friends to turn up for dinner.' These dinners, for up to 16 people, happened three or four times a week. One Christmas party saw more than 100 friends flowing through the tiny flat.
By 2004, Gumuchdjian had married Eliza Poklewski Koziell, who co-owns Chelsea jewellery shop Felt, and they were expecting Oscar. The bachelor pad was no longer fit for purpose and more space was needed, so they bought the flat next door and knocked through. 'I told Eliza the work would take two weeks. It took nine months,' says Gumuchdjian with a laugh. They now have 1,000 sq ft, two bedrooms and a generous 42ft-wide living area, with six windows on to the garden walkway.

Gumuchdjian describes the plan as a dumbbell shape, with the kitchen island dividing the space into two zones. The entrance to the flat opens into the dining area, which has an oval Eero Saarinen Tulip table, chrome and leather chairs and a Luke Irwin rug. Food is at the heart of the family's life and the stainless-steel kitchen island is the centre of the home. 'When we're alone we eat at it; when we invite friends they congregate around it to watch while I try to pull off a new recipe; and when we have a party it's a natural cocktail bar,' says Gumuchdjian. 'The whole set-up is highly flexible.'
So flexible that the living and dining areas swap over from time to time, partly to keep dinner-party noise as far away as possible from Oscar's bedroom during exams. At the moment, the living area consists of a long sofa along the garden side, a tall black steel bookcase and desk on the opposite wall, and an oak-veneer credenza on the south wall - an early design of Gumuchdjian's, newly fitted with a bold stripe of brass in the centre. In the tiny main bedroom, paintings from Gumuchdjian's parents' collection line the walls, and a combination of clever storage and mirrors make this small room look larger.

The flat, alongside its secret, hidden setting, sums up two threads that have run through Gumuchdjian's career - an eye on futurism and modern design, balanced by the need for humanity and joy in one's surroundings. Current projects include two houses at new development The Glebe in Chelsea - one modern, one inspired by the area's traditional artists' studios, and both built around gardens.
But in the evening, all projects are set aside, so the couple can get down to the important business of entertaining friends. 'We're so central that people just drop in,' says Eliza. 'And we love being in the midst of it all, cooking at the island.'
Sign up for the Telegraph Luxury newsletter for your weekly dose of exquisite taste and expert opinion.